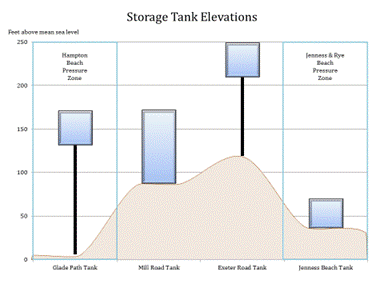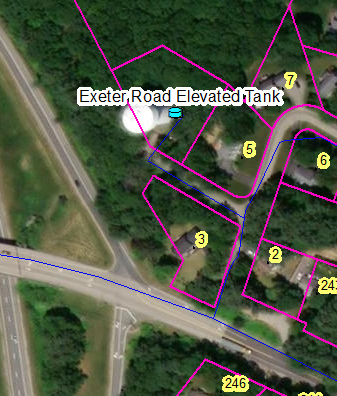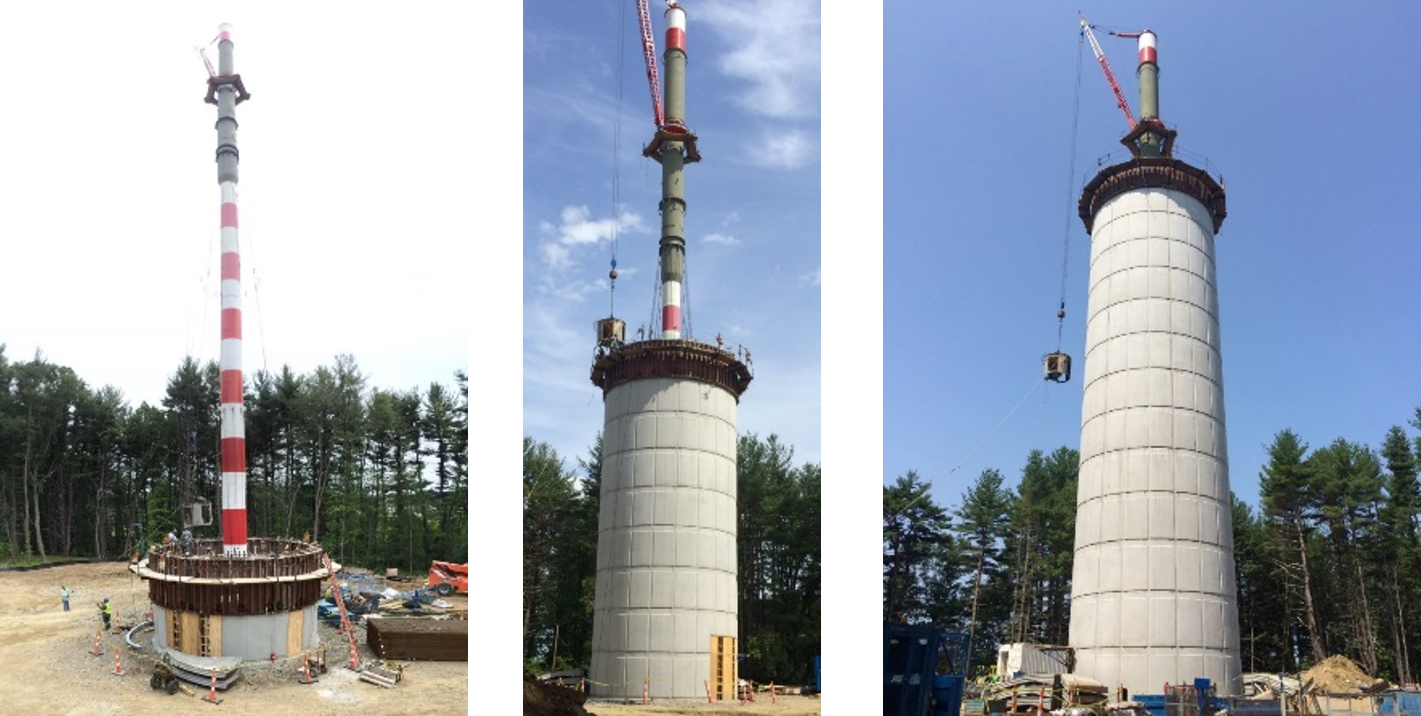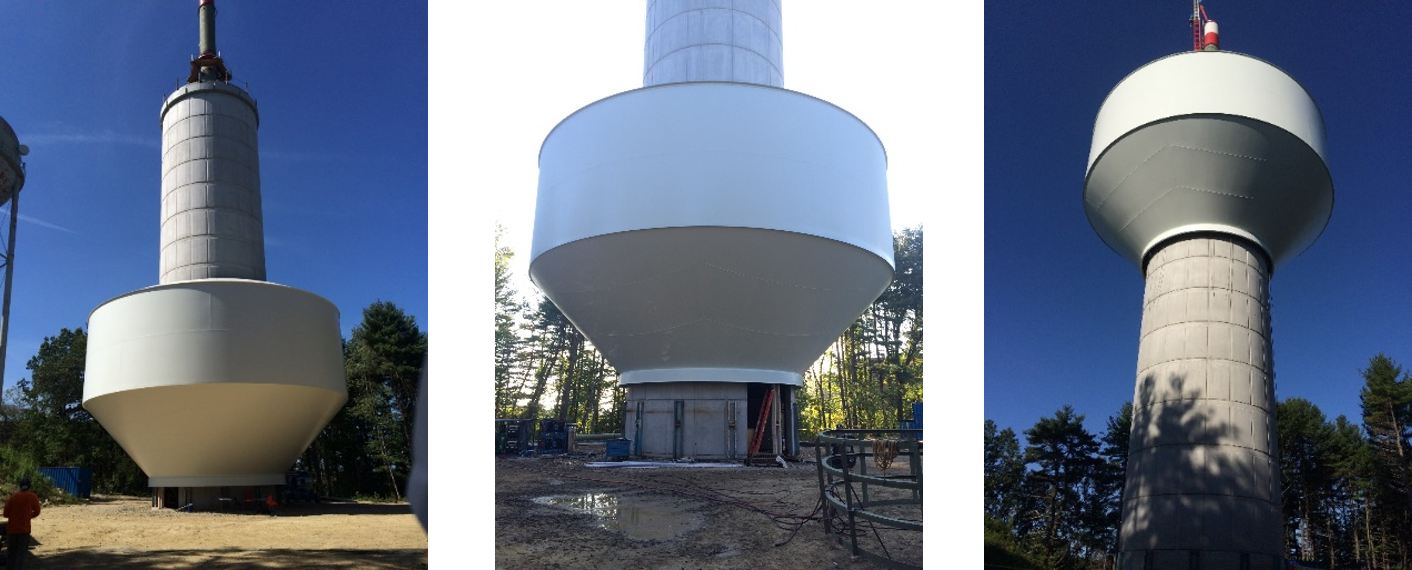Exeter Tank FAQ
Frequently Asked Questions (FAQ)
The existing tank was built in 1982 and is reaching the end of its service life, but now must be taken out of serivce for a number of months for routine structural rehabilitation and painting.
A tank at this location sustains and stabilizes pressure in the water distribution system, and provides fire flow capacity for Hampton and North Hampton. It cannot be removed from service for any substantial length of time without putting this required level of water service and public safety at risk.
There are three other tanks in the water distribution system that perform similar functions, but they operate at lower elevations than the Exeter Road Tank and therefore cannot provide the required pressure or fire flow throughout the system. These tanks are supported and backed up by the Exeter Road Tank. However due to being at lower elevations they cannot support or back up the Exeter Road Tank.
Water tanks must be taken out of service for preventative maintenance and repairs. As currently configured, the water distribution system cannot be operated at the required level of reliability nor can the Town of Hampton’s fire protection criteria be met with the existing tank out of service.

While it is possible to rehabilitate the existing tank, it is not practical because it would have to be taken out of service for months to perform this work. The system cannot be operated reliably or effectively without a tank at this location.
The estimated rehabilitation cost is close the cost of a new tank. By constructing a new tank, and removing the existing tank, concerns that two tanks will impact property values are resolved.
The other storage tanks in the water distribution are at lower elevations (see schematic above) and cannot sustain pressure and fire flows to the entire system. Several alternatives were evaluated to address this need.
Maintain pressure and flow rates by pumps
- Installation of temporary pumps and control systems cannot meet 24/7 reliability for a duration of many months.
- Cost estimates exceeded $1M, which is very high for a relatively short time period (less than a year). The company made the decision to invest this cost into a new tank that would benefit all customers for decades to come.
Alternate locations
The Exeter Road / Falcone Circle site is one of three viable locations evaluated as new tank sites. Possible locations for a new tank were limited due to elevation requirements, proximity to the water distribution system and property requirements.
- Most important is elevation. The top of the new tank needs to be at the same elevation as the top of the existing tank. The new tank must be on high enough ground to flow large volumes of water for fire flows, yet not be prohibitively high. Higher tanks are too expensive to construct, operate and maintain.
- The new tank must be located within, or very near the existing water distribution system.
- There few vacant, buildable parcels available, and none that would not require extensive water main upgrades to match existing fire flow and pressure sustaining characteristics.
Each site evaluated had advantages and disadvantages for the following factors:
- Short-term construction costs
- Long-term operating and maintenance costs
- Extension of water mains
- Water quality management
- Overall impact on operations
Three possible locations were evaluated for the new tank:
- Boutilier Drive in North Hampton
- Breakfast Hill in Rye
- Falcone Circle in Hampton - The only site where all conditions are met by simply building a new tank. The two other sites would be considerably more expensive and increase water rates.
The company evaluated the three locations listed above for a new tank. The Falcone Circle location was chosen because:
- It provides the same quality of water service throughout the system
- It requires no changes to current operating procedures.
- It is on property already owned by Aquarion and requires a minimal amount of new piping to connect it to the distribution system.
- It will continue to provide the current level of fire flow capacity when the existing tank is removed
- No changes to zoning are required
- It can be completed on a faster schedule, and
- It is the best alternative for both short-term and long-term operating and maintenance costs and schedule.
The Boutelier Lane location has a favorable elevation, and is on property owned by Aquarion. However, substantial disadvantages include:
- The parcel has no frontage on Boutelier Lane; there is a pipeline easement to Mill Road instead. It would require approximately 8,000 feet of pipe to connect the tank to the nearest point to water distribution system along this route, and add one to two million dollars to project cost.
- This tank location would be on a dead end section of the water distribution system, which would create the need for additional water quality management facilities. To overcome the resultant water age issues of this location, additional flow control and chemical feed and monitoring equipment would be required.
- Construction would require variances to residential zoning and height restriction ordinances
The Breakfast Hill location had some advantages (including favorable elevation and property owned by Eversource). But it also had substantial disadvantages:
- A tank at this location can’t sustain current fire flows (required by Fire Department) at all locations when the existing tank is removed unless millions of dollars of water main upgrades were performed.
- 700 feet of new pipe would be required to connect the tank to the water distribution system. Acquisiton of pipeline easements may also be required.
- The location would be on a dead end section of the water distribution system, which would create the need for additional water quality management facilities. To overcome the resultant water age issues of this location, additional flow control and chemical feed and monitoring equipment would be required.
- Construction would require variances to residential zoning and height restriction ordinances
- The sloped site would required substantial and expensive soil excavation and/or filling.
At this time, the new tank is estimated to cost about $4 million.
Yes, all infrastructure improvements impact future rates, which is why Aquarion carefully reviewed alternatives and selected the most cost-effective solution.
Constructing a new tank avoids high costs of the alternative of temporary pumping and control systems.
Compared to other site locations, a new tank here does not require any changes to staffing and other operating costs.
At this point in time, construction will start in early 2025, and be completed in 2026.
The existing tank will be removed in 2026 or 2027.
The tank is located in Industrial Zone (I) in Hampton. Permitting for the new tank will require a variance for structure height and a special exception from the Zoning Board of Adjustment and a Site Plan approval from the Planning Board.
This project will require an approval from the New Hampshire Department of Environmental Services.
When construction commences a Building Permit will be obtained.
After the new tank is in service, the new tank will be removed over a 6 to 8 month period. The work will be timed to optimize both cost and schedule.
The new tank will look like the existing tank in size, shape and color.
No change in highway noise is expected.
During construction, there will be an increase in daytime traffic on the roads leading to the tank site. Contractors will not be allowed to block the roads for any extended periods of time, nor be allowed to interfere with school bus routes and schedules, emergency response routes, etc.
All construction activity will be on Aquarion’s property and the public roads leading to it.
Standard construction methods will be employed to minimize dust, noise, traffic and other aspects of the project.
Materials and equipment will be staged on Aquarion’s property at the tank site.
This would require an access drive off the Route 101 entrance ramp, which is not permitted by NH Department of Transportation.

The access road is a public street, owned and maintained by the Town of Hampton.
The road is a public Town road and any change in its use would have to be approved by the Select Board.
No, the new tank will be functionally and visually identical to the existing tank, and is a continuation of the existing use of the site, so there is no reason property values will change.
A portion of Aquarion’s property to the rear of the existing tank will be cleared and leveled.
The existing fence will be expanded to include the construction site.
Site work will involve excavation for the new tank foundation, pipes to connect the new tank to the distribution system, and conduits for power and telemetry.
A concrete foundation will be poured.
The tank pedestal is constructed using a “jump form” system (shown in the three pictures below). The lowest ring is constructed first and then the concrete forms are moved upward to pour the second pedestal ring on top of the first. Rings continue to be built upward until the height of the bottom of the tank bowl is reached.

Bowl Construction
The steel sheets used to construct the bowl are fabricated off-site to the correct size then brought on-site to be welded together. The bowl of the tank is constructed and painted on the ground around the pedestal. It is then lifted into its place at the top of the pedestal (shown in the three pictures below).

Steel sheets for the roof are then brought to the top of the tank and welded into place.
Once the new tank is built and construction equipment is removed, the property will be cleaned up and landscaped.
The Falcone Circle / St. Cyr neighborhood didn’t exist when the existing tank was built in 1982. It was named after the nearest road at the time.
Backyard view renderings have been provided to abutters. In general, portions of the new tank will be visible from each backyard, but it will be obscured by varying degrees by intervening trees.
Current operations are quiet because the facility is unmanned, and it is only visited as needed.
There will certainly be some periods of increased noise during active construction times. When the project is completed, activity levels and noise will return to their current levels.
